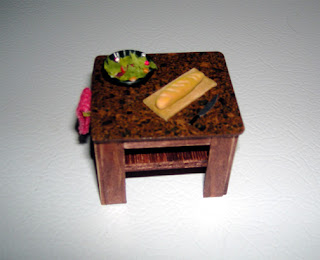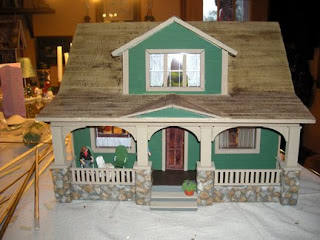
Last night was very productive - the porch, dormer and roof are all assembled. I have shingles and roof brackets and a bit of trim work to do on the exterior.

The bathroom is painted country tan like the exterior trim. It looks gray in the photo. This room needs towels, toilet paper, trash can, rugs, and lots of personal care products.

The bedroom is the brightest room in the house but not too overpowering. The walnut woodwork really contrasts beautifully with the paint. This room needs curtains and some personal accessories to make it look like Ben and Ally really live there.

The sewing room is a very pale green. I need to touch up the paint in the right corner, I see, ;). This is a very plain room. I think I need to do built in cupboards along the left wall.. or at least a large dresser or cabinet for Ally's supplies to be stored.

This is the rug I was originally planning to use in the dining area. I need to check out the site that Kathi suggested because I'm not entirely happy with this rug option. Thanks, Kathi! It also looks like I could put a small built in buffet or shelving unit on the right wall, extending from the cabinets. Something to consider...
Several of you have mentioned how quickly I'm working and I've been so proud of myself for slowing down, lol. The last half scale house I did took only a few days. If you count the time I spent working on furniture in addition to the build and decorate time I will have spent nearly a month on this project. I tend to have most of the details worked out in my head before I start so the projects tend to go quickly, barring too many unforeseen difficulties. I've had to correct several "user errors" as I go this time but the results are going to be just what I pictured in my head.
A note to anyone planning to build this kit - I have never had a new mdf kit with so much warping in the pieces. No matter how many squares I use to get perfect angles I just can't get it to completely cooperate. Since this is supposed to be an old house that's being restored I guess that isn't all bad. (I've never lived in an old house with perfectly square corners and walls, ;-) ) But it's still frustrating.
 The 1:12 scale sofa is a traditional style with exposed wooden legs. The fabric is a pretty green and white fruit stripe. There is also a pillar candle on a gold pedestal stand for the coffee table. It wasn't dry and I couldn't wait to take the photo, lol.
The 1:12 scale sofa is a traditional style with exposed wooden legs. The fabric is a pretty green and white fruit stripe. There is also a pillar candle on a gold pedestal stand for the coffee table. It wasn't dry and I couldn't wait to take the photo, lol.














































