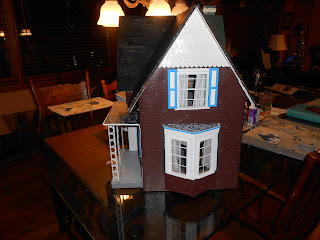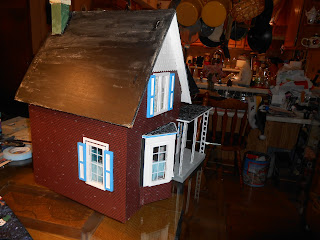I still have a couple of small brick projects for this house (chimney, built in porch planter) but the actual house exterior all has brick now. I even used rows of brick to trim the floor edges of the rooms that would have an exterior wall. I need to dig through my wood to find something to trim out the attic floor and master bedroom floor/wall edges.
The side bay window trim didn't survive demolition so I need to make that yet. The bay roof needs to have black splotches addes, too. The main roof needs shingles. Plan A is to make them out of black cardstock. Since I already have the card stock, that is the most economical. I've shingled a half scale house with cardstock so it should work on a one inch scale house.
After all of that work is finished I will have to make a decision about the attic. Will it be all attic, will it have a sewing room? I don't know yet.
Now that most of the brick is on, I have to say that I would do it again with the same product. It cuts easily, sticks well with contact cement, and looks good, too. Plus it makes this house look completely different from any other one I've done. It only took a bit more than one roll to do this house. I am amazed at how different the house looks now from how it started - and it isn't even finished yet.This is a fun project!






2 comments:
Hello De,
It looks wonderful. Great job!
Is there enough room for both a small attic and a sewing room?
Big hug
Giac
Since it is L shaped there would be plenty of room, Giac. My hesitation is due to the extremely low roof height. It does seem like a lot of wasted space if I don't use it. Because it is so low, though, I am tempted to bring the roof right down over it. I'm going to have to make a decision on that soon!
Post a Comment